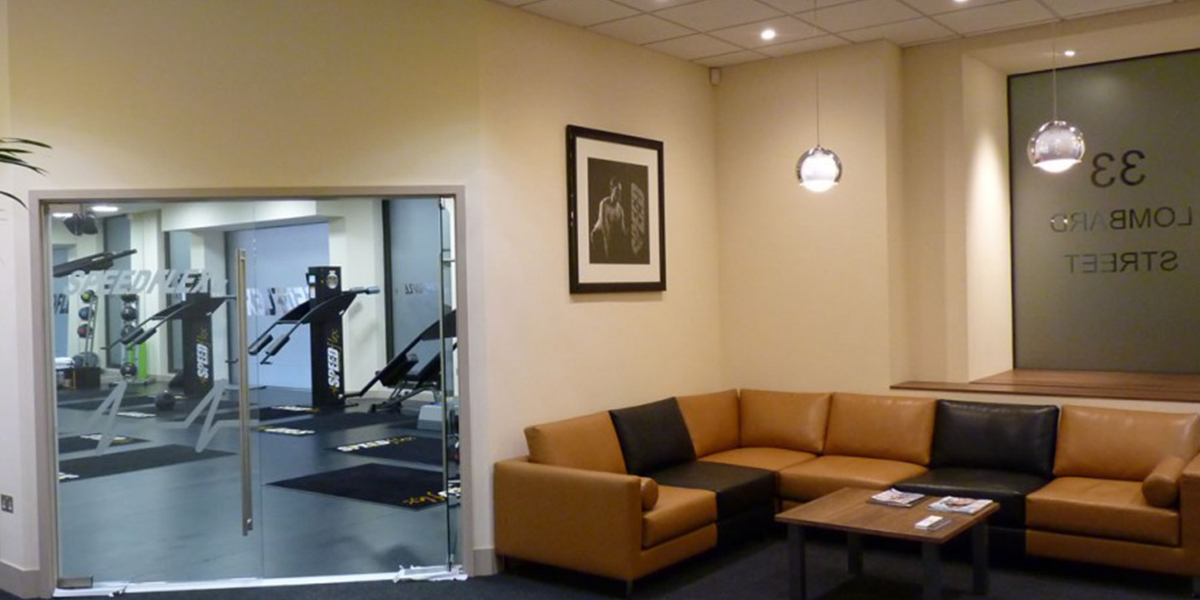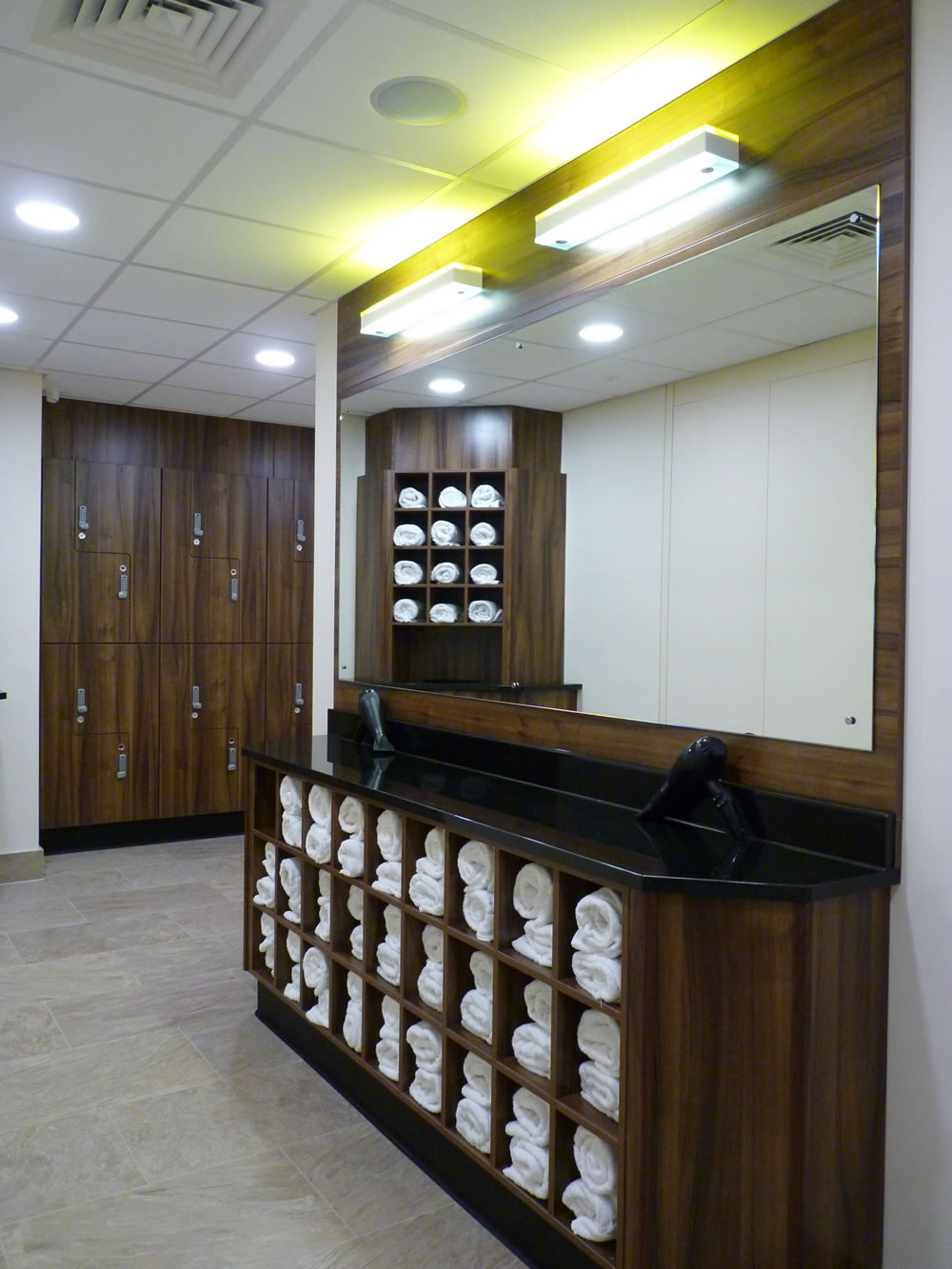Speedflex, London
Key facts:
The project comprised the refurbishment in part of the basement and ground floor of an existing multi-storey office building in the centre of London to provide the first Speedflex Centre of its kind in the country for Speedflex Europe Ltd.
A Speedflex training session is a 45 minute class based training session with personal trainer using hydraulic machines which respond to your force as opposed to the addition of weights. This means there is no damage to muscles and users experience little to no muscle soreness post session. Sessions are high in intensity, low in impact and short in duration. They comprise a combination of Speedflex machines and traditional exercise modalities, providing a total body workout.
The project was quite challenging with regard to the existing building and its change of use from an office into a fitness centre. The building was landlocked with the exception of one façade which was used for the termination of supply and exhaust air ductwork for the mechanical ventilation systems.
Also due to the challenging nature of inner city London, the heating/cooling outdoor condenser unit had to be brought to site in parts and built in-situ on the rooftop plant area.
The existing building was remodelled internally to provide the following facilities in the new Speedflex Centre:
Ground floor
Fitness Suite No.1 (15 persons)
Fitness Suite No.2 (Annex Building) (15 persons)
Male Changing
Female Changing
Reception/Lounge Areas
Laundry
Basement level
Ancillary Rooms (Office, Staff room, Massage rooms, Consultation, Stores)
The mechanical and electrical services installations comprised the following systems and equipment:
- Stripping Out Works
- VRF (Variable Refrigerant Flow) Installation
- Electric Underfloor Heating Installations
- Low Temperature Hot Water Heating Installation
- Boosted Hot and Cold Water Services
- Mechanical Ventilation Installations
- LV distribution
- General & emergency lighting
- Small power
- Fire alarm system
- Intruder alarm system
- Access Control/Intercom system
- Disabled WC alarm
- Audio frequency induction loop (AFIL) systems
- Structured cabling system
- Audio Visual installation
- Electrical connections to mechanical services equipment.
Earthing & Bonding
‘As Installed’ Operating and Maintenance Manuals
Project Partners:
Architect: Kate Wilson, Kevin Doonan Architects
Project Manager: Trevor Erskine Meade, Incognito Interiors
Main Contractor: Artemis Interiors
Mechanical Sub-Contractor: Etech Electrical & Mechanical
Electrical Sub-contractor: ITC Connects Ltd
QUICK FACTS
SHARE THIS:


