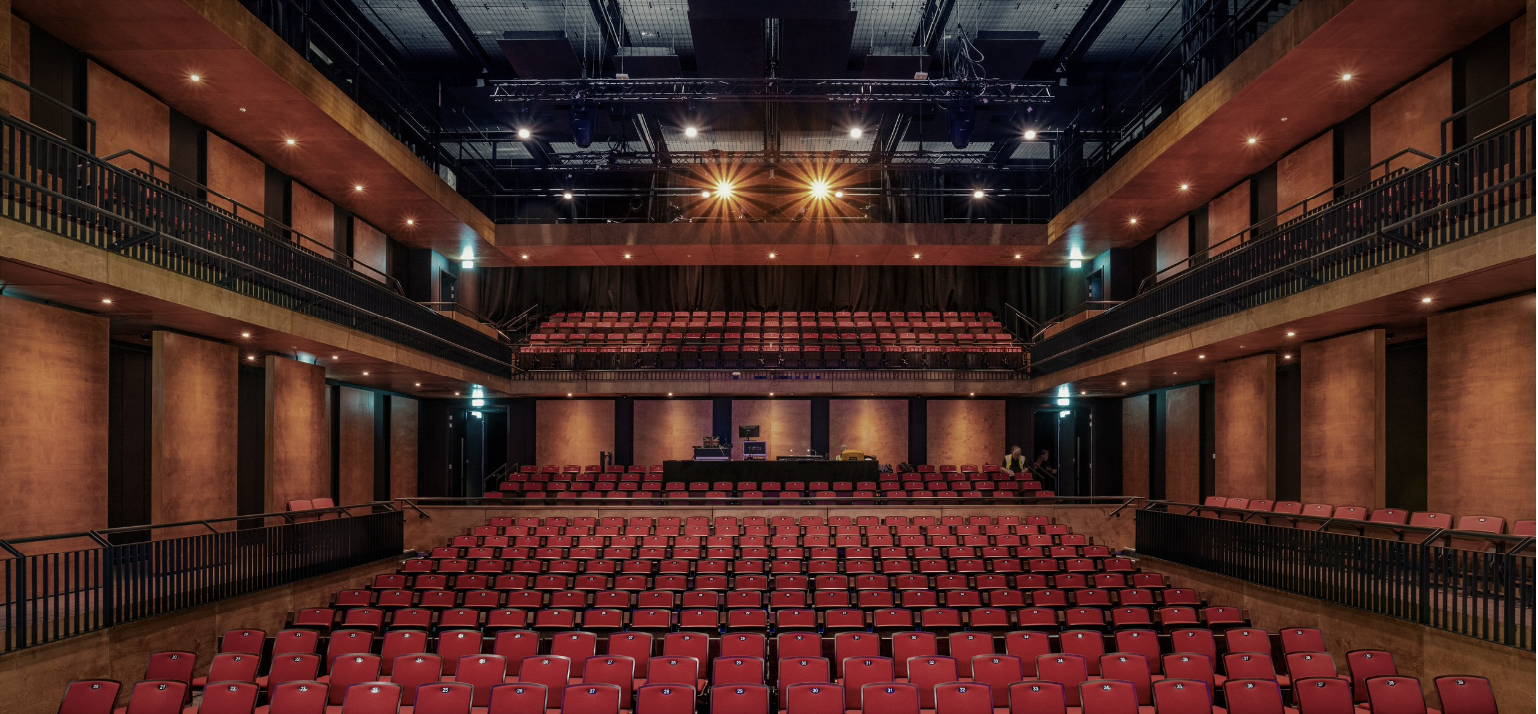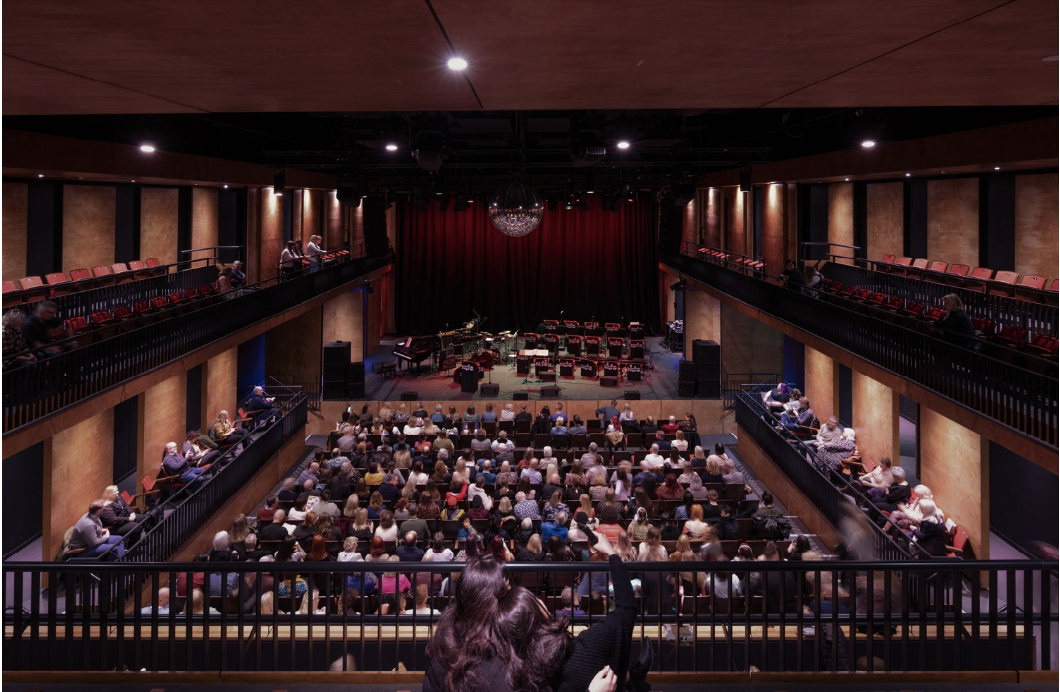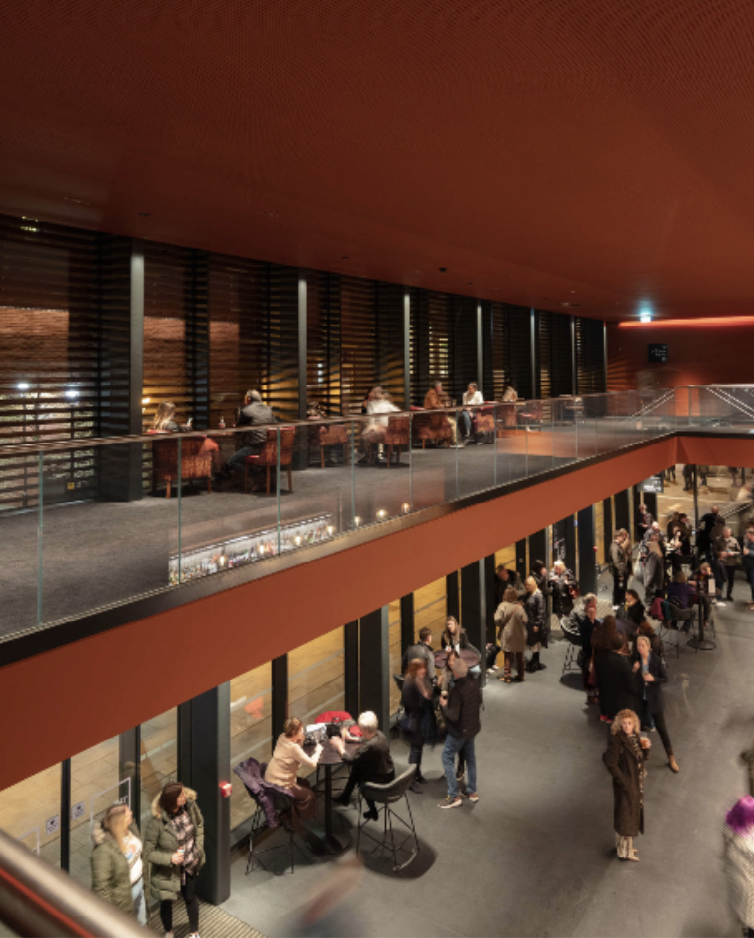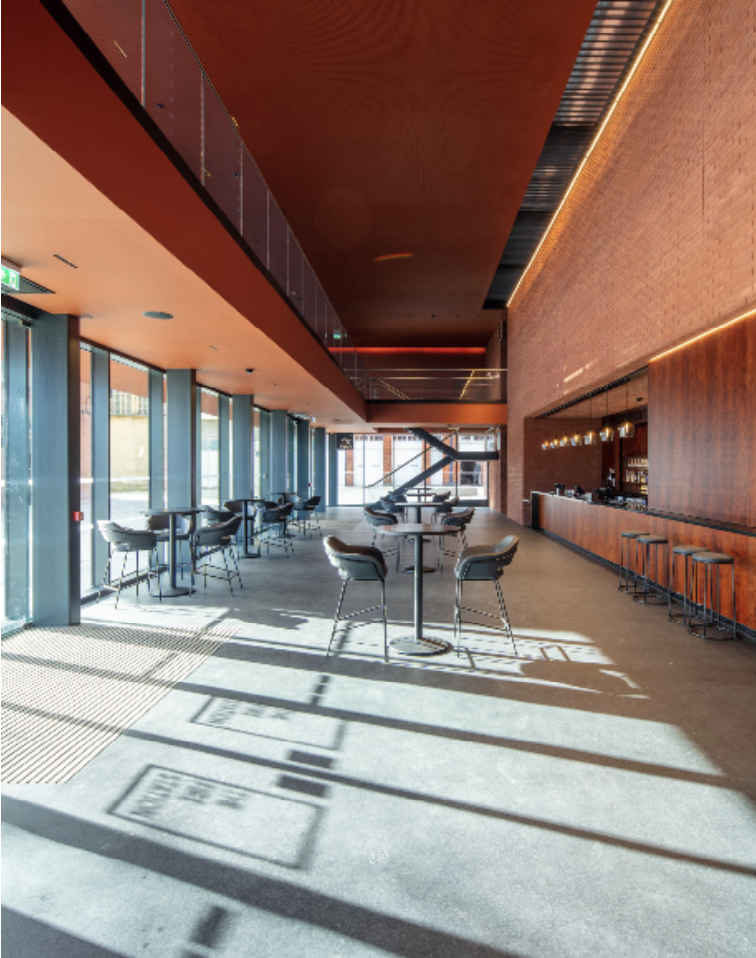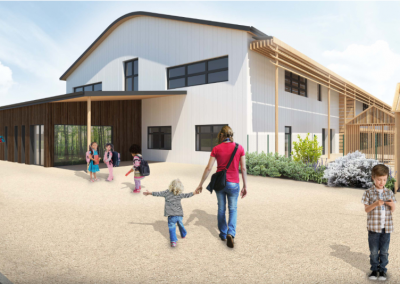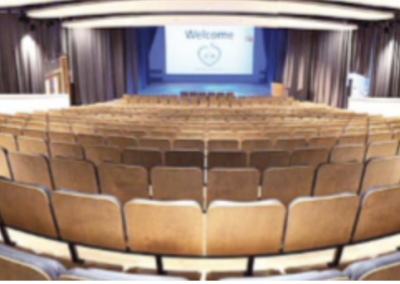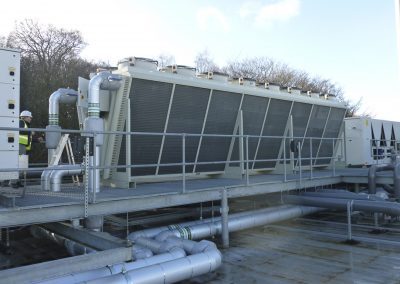MACQ Theatre, Sunderland
Client: Sunderland Music, Arts and Culture (MAC) Trust
Value: £11m
Sector: Leisure & Performing Arts
The Fire Station Auditorium is a brand-new state of the art performance venue which opened in Sunderland at the end of 2021.
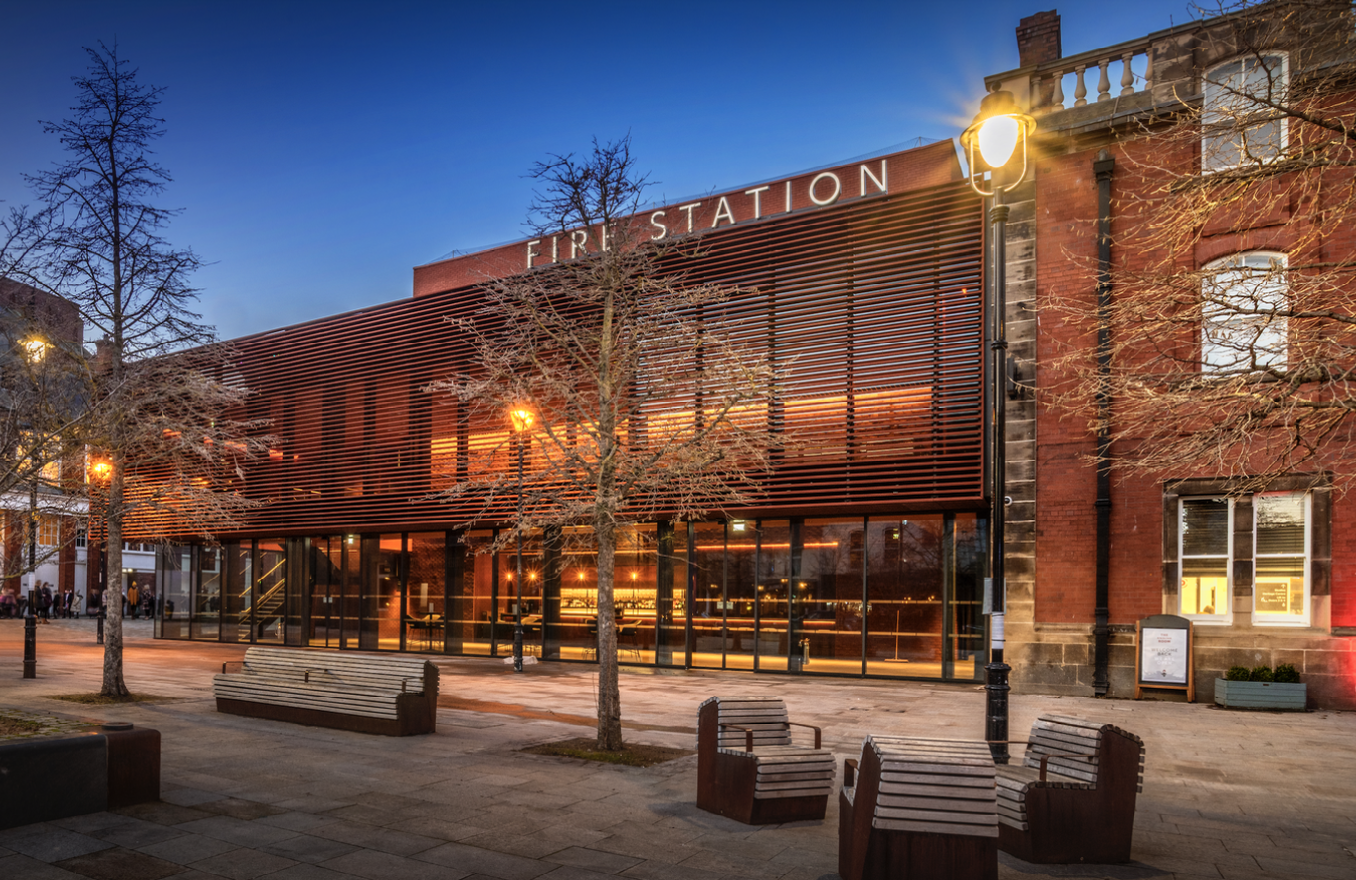
Brought by the Music, Arts and Culture Trust, who are developing a Music, Arts and Cultural Quarter (MACQ) in the centre of Sunderland, that will restore and re-establish the area’s previous importance as the Edwardian heart and soul of the city.
The Theatre forms a key component in the masterplan for the Music and Cultural Quarter, built around the refurbished Dun Cow pub, the Empire Theatre and the recently renovated adjacent Fire Station.
The new auditorium is designed to accommodate audiences of 450 people seated or 750 people standing in a variety of layouts. The hall has been designed to work equally well for amplified music or a natural acoustic, for the staging of drama, dance or comedy, conference events and film screenings.
The new auditorium is designed to accommodate audiences of 450 people seated or 750 people standing in a variety of layouts. The hall has been designed to work equally well for amplified music or a natural acoustic, for the staging of drama, dance or comedy, conference events and film screenings.
The foyer has been designed as an extension of the ground floor public space of the Edwardian Central Fire Station, now The Engine Room Bar & Bistro.
The ground level box office / reception sits at the centre and serves both buildings of the project with the Engine Room providing all day refreshments and the Fire Station providing the entertainment.
Sine Consulting Ltd were employed by the Mechanical and Electrical Contractors to undertake the detailed mechanical and electrical design for the new venue.
The buildings space heating is generated by 2no. low NOx high efficiency condensing wall hung gas fired boilers. Space heating to the ground floor and first floor foyer, front of house toilets and circulation is via underfloor heating. The remaining ancillary areas are heated via radiators. Two overdoor air curtains are installed above the two main entrance doors to prevent the ingress of cold air.
The Entrance Foyer is naturally ventilated via the openable doors and high level rooflights which are controlled by the building energy management system to open and close based on temperature.
The ground and first floor ancillary areas are provided with mechanical supply and extract ventilation via a central heat recovery ventilation unit with EC motor fans.
The Auditorium is provided with full mechanical supply and extract ventilation via a displacement type system, the system also providing space heating and comfort cooling. The system operates in two modes, one being standing mode and the other seating mode.
In standing mode which caters for a higher air volume to suit occupancy, the air is delivered via linear slots in the stage and wing seating at both ground and first floor levels. In seating mode the air volume is reduced and the air is delivered via the linear slots as per the standing mode with the addition of air delivered via the retractable raked seating. Air is extracted at high level. The supply air delivery temperature is dictated by the space temperature sensors in the auditorium. The fresh air proportion is controlled by CO2 sensors in the Auditorium to limit the CO2 concentration between 900-1000ppm.
Chilled water for the Auditorium AHU cooling coil is generated by an air-cooled high efficiency chiller. Domestic hot water is provided by local electric hot water storage heaters.
The buildings systems are controlled by a building energy management system to provide safe and efficient operation.
Lighting is provided to the building is via high efficiency LED light fittings with presence detection and scene controllers. A number of rooms are provided with manual on/automatic off detection to assist with energy usage.
A 36kWp solar PV array is installed on the roof to generate electricity for the building to offset use of grid electricity.
The facility achieved a BREEAM ‘Very Good’ rating and an EPC ‘B’ rating.
Related Projects
You might also be interested in these

