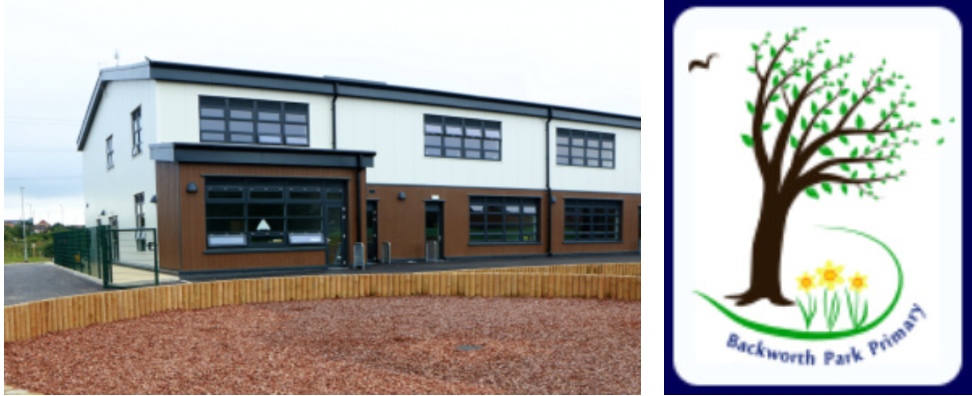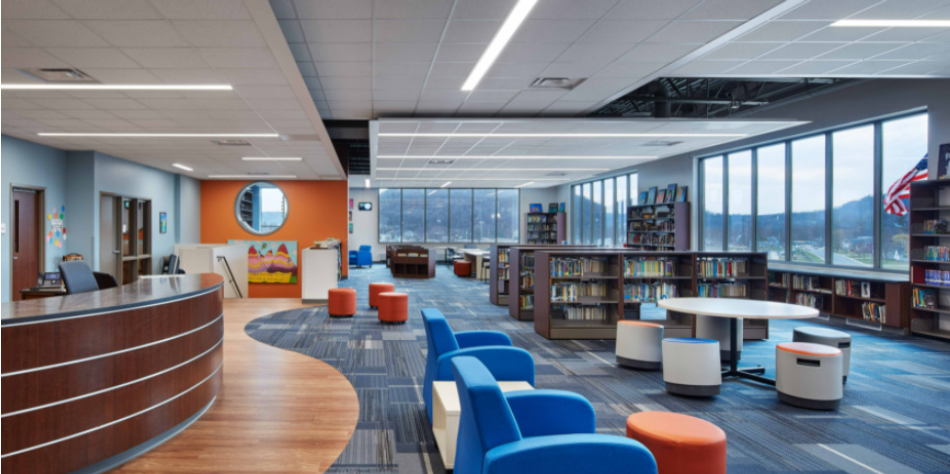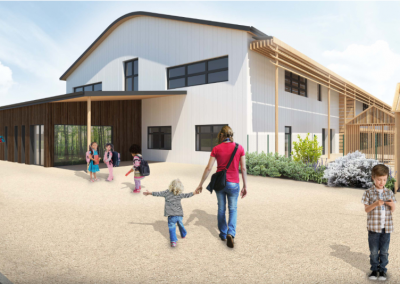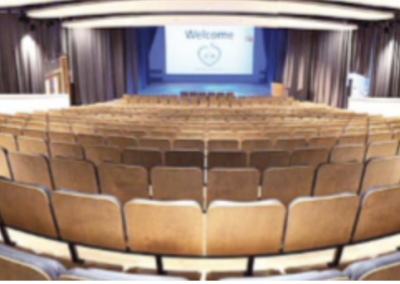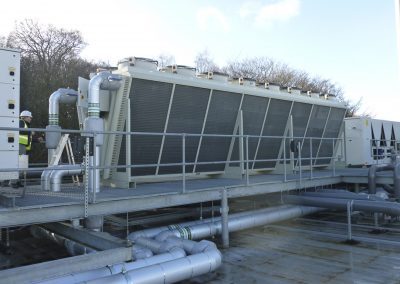Backworth Park Primary School
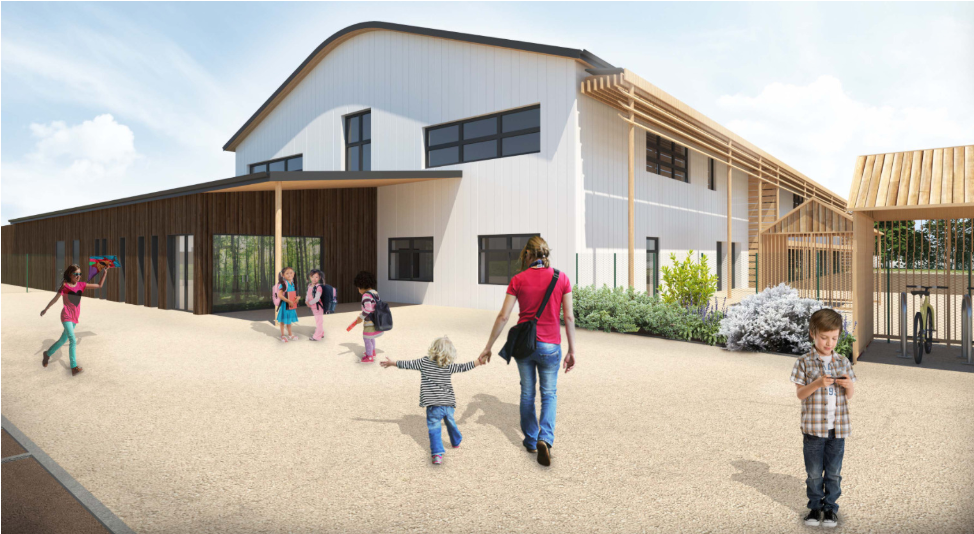
Backworth Park Primary School was constructed in 2018 to replace the existing school buildings on the site. This also provided the school and opportunity to expand and increased the teaching capacity on site in line with the local residential expansion/growth across Backworth.
The new primary school building has a total floor area circa 3000m2 and provides teaching facilities from reception, nursery stage, KS1 & 2 through to Year 6 students, for pupils between the ages 3 and 11. The school has a maximum teaching capacity of 341 pupils.
The new development is a single two storey building comprising 14 teaching classrooms, Main Hall, IT resource Library, changing facilities, full catering kitchen and other associated teaching and admin facilities.
Sine Consulting were appointed by the M&E contractors under a Design and Build Arrangement to provide detailed M&E design services from Stage 3 tender design through to completion.
The stage 3 tender documents and design concepts were developed by Kyoob Ltd, and Sine Consulting worked closely with Kyoob to ensure the expectations and intentions of the original design intent were met.
Sine Consulting assisted in carrying out presentations to the client and key teaching staff on the proposed M&E services installations, and led a question and answer session with the end users to ensure they were fully informed and understood the provision and extend of the services design proposals as well as the functionality of the systems.
The M & E services installations included a solar PV array, and passive ventilation designs to the library and a main hall. Mechanical ventilation systems utilizing high efficiency heat recovery units were installed within each of the teaching spaces to provide the required fresh air rates to comply with BB101 and BB87.
Related Projects
You might also be interested in these

