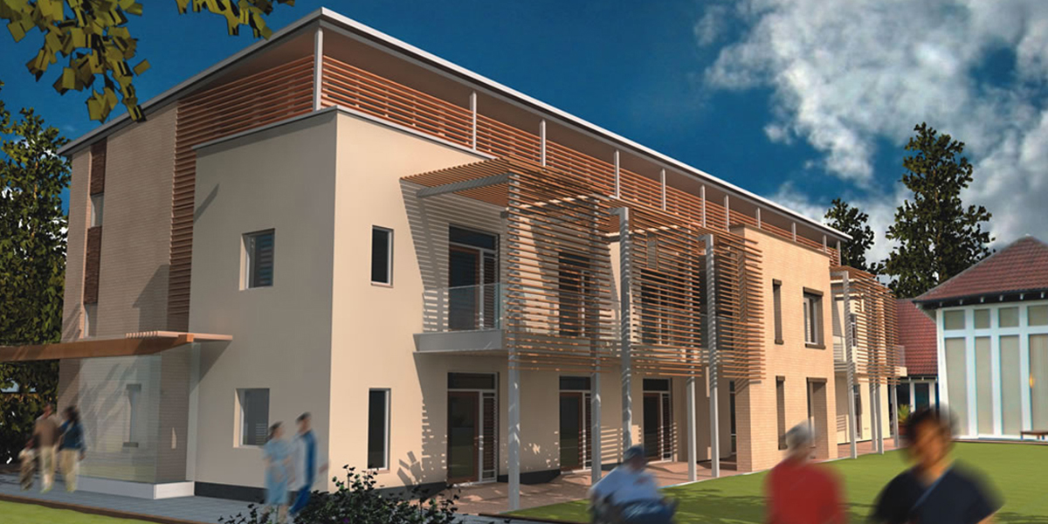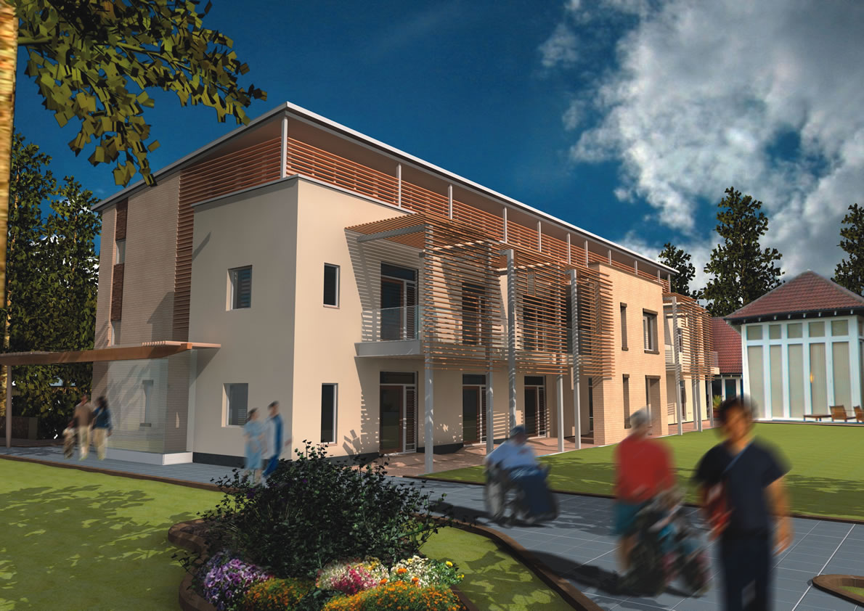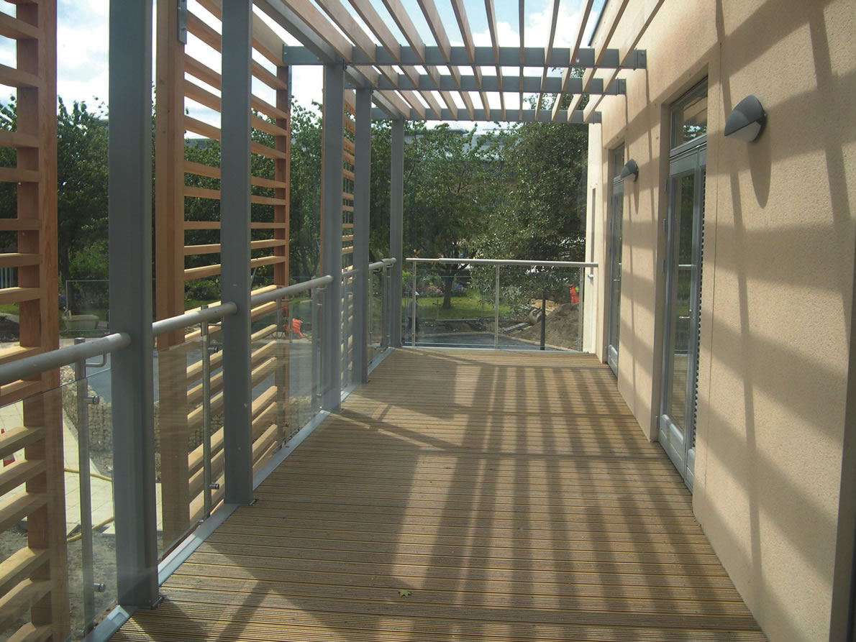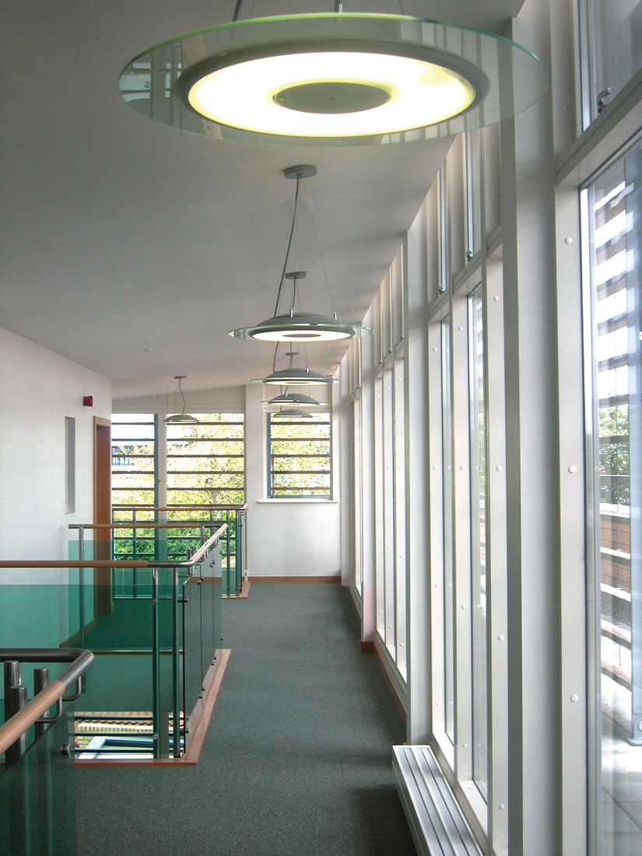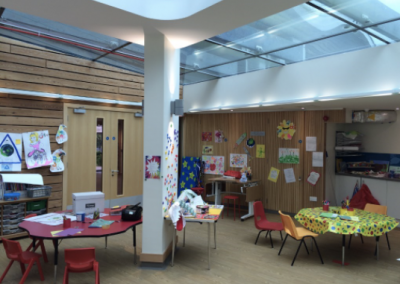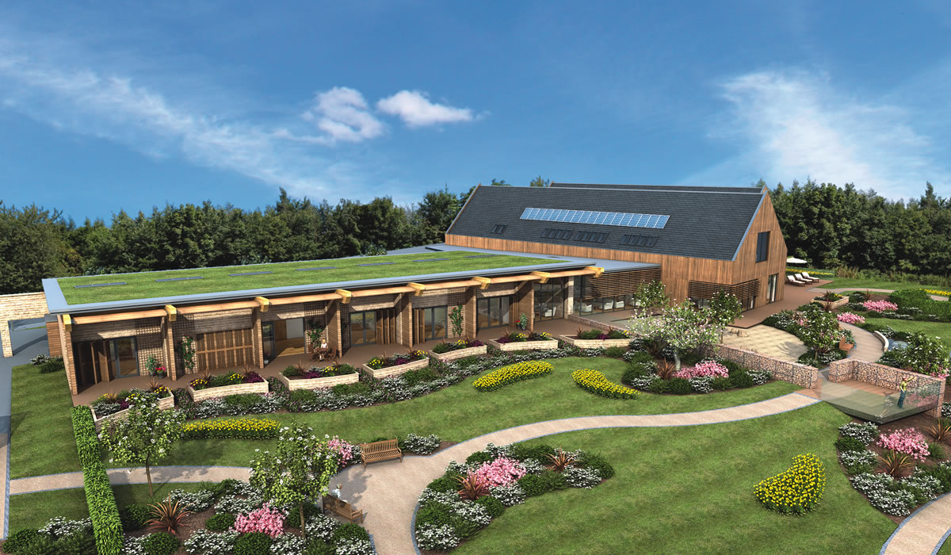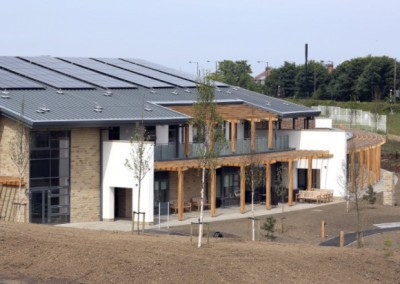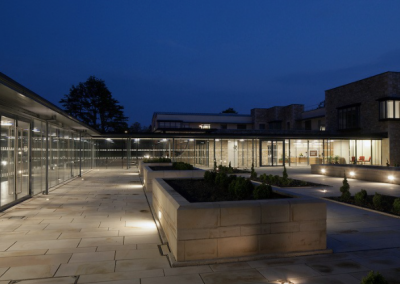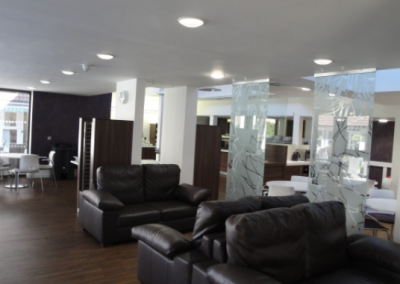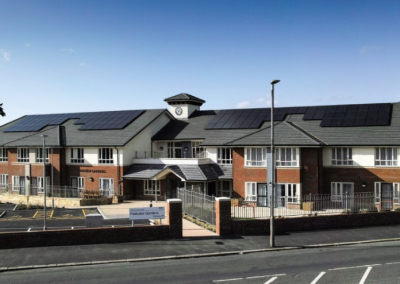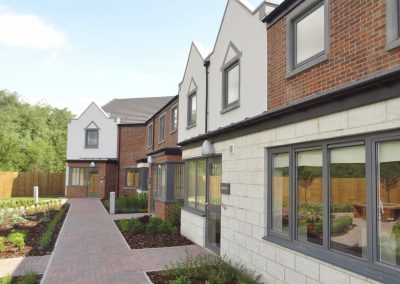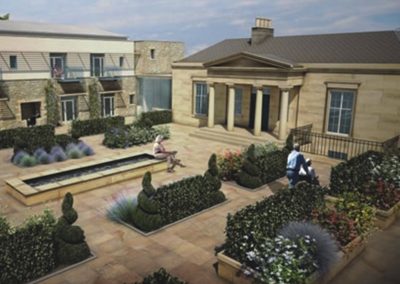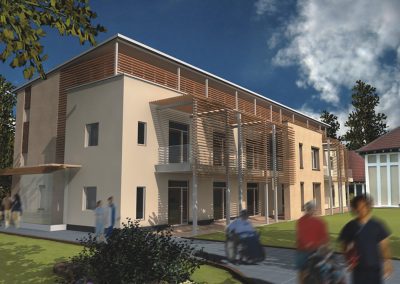St. Oswald’s Hospice
We were initially appointed to carry out feasibility and sustainability reports on this £4million Day Services Unit.
We were subsequently engaged to prepare full designs and the project was successfully delivered to programme, within budget and to quality expectations.
This award winning building was designed on common sense, sustainable design principles. Solar gain was minimised via the introduction of balconies and contemporary cedar brise soleil panels, whilst orientating the key spaces internally to maximise views onto the external gardens.
The design is based around a series of central atria to make the most of natural light in the heart of the building. This also allows the stack effect to draw in outside air into the ground floor and up throughout the building so there is no requirement for mechanical ventilation.
Rainwater is harvested for flushing toilets and to provide irrigation for the surrounding landscape.
Thermal solar panels on the roof provide a great deal of the building’s hot water, assisted by a high efficiency gas boiler feeding an underfloor heating system.
Project partners
Architects: Jane Darbyshire David Kendall Ltd
Structural Engineer: BDN Ltd
Quantity Surveyors: RNJ Ltd



QUICK FACTS
SHARE THIS:
Related Projects
You might also be interested in these

